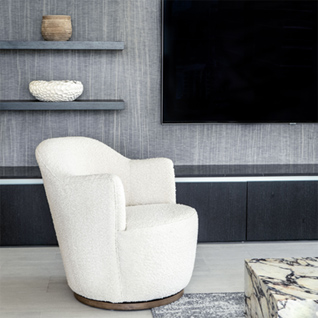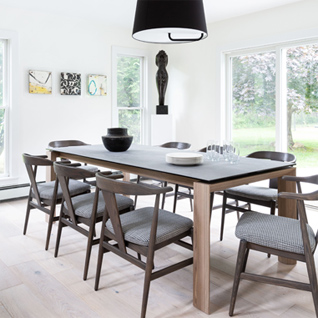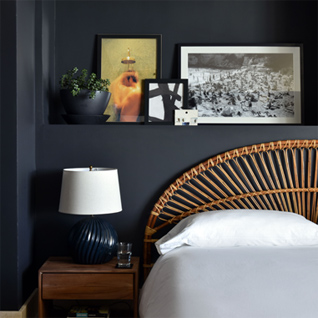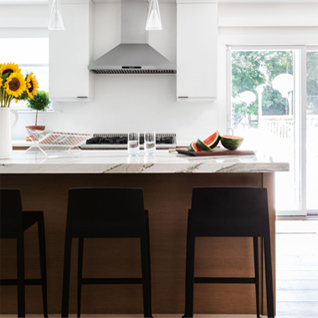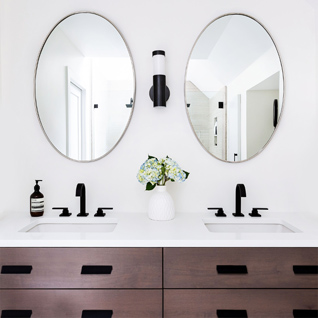Our APPROACH
Residential & Commercial Interior Design Process & Services
Rroshe Interiors translates your vision and needs into a uniform, elevated and unique space that fits your lifestyle. Every project starts as a blank slate that we can’t wait to get our hands on. From conception to completion, we approach each project in a unique and stylized manner but with the same end result: an inspired, livable space.
We are dedicated to collaborating with our clients and customizing our services to fit their needs whether it’s a head-to-toe renovation or a spare room that needs some sprucing up. We aim to create spaces that truly reflect who our clients are and what they love. We work across a range of projects from commercial to residential in a process that flows through floorplan development, architectural details and furnishing to installation.
OUR PROCESS
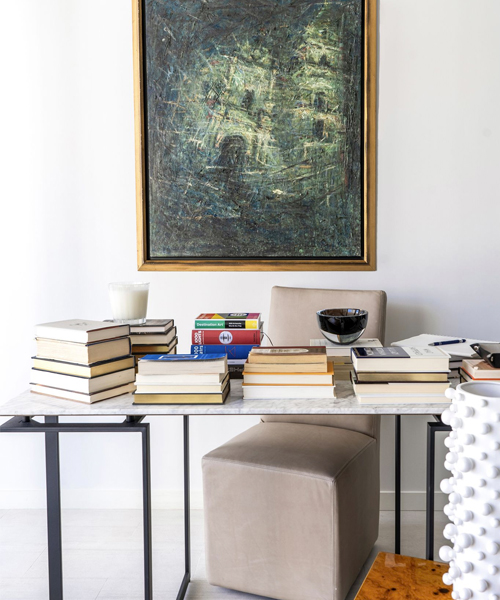
1
DISCOVERY CALL
We start with a phone call to gather information about your project, what you’re looking for, and determine if our creative visions are a good fit to move forward.
2
TELL-ALL MEETING
Time to dig into details! We want to gather as much information as we can about your vision, needs, likes, and dislikes regarding your interior design project. During this meeting we outline all objectives, scope of work, budget, and timeline in detail.
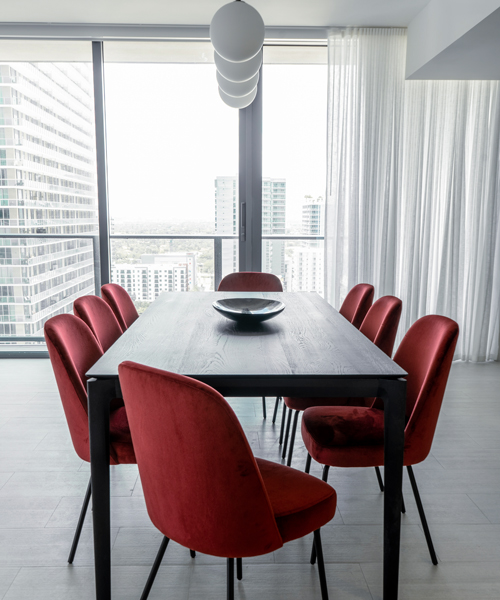
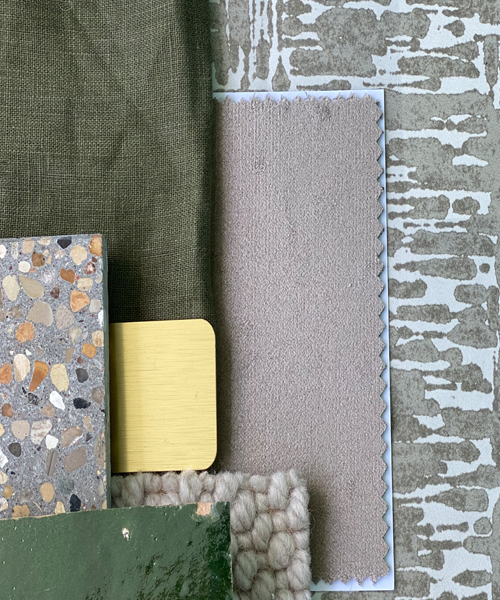
3
DESIGN PHASE
With all goals, commitment and expectations set, the collaborative process begins! All conceptual design and visual stories are built – this includes finishes (counters, floors, walls), fixtures, lighting, etc.
Through storyboards or digital renderings our clients get a visual sense of what the space will look and feel like upon completion.
4
BTS DESIGN WORK
During this time, we provide a comprehensive set of drawings, specifications and schedules that bring your project to life. We work directly with millworkers and contractors to review shop drawing, approve fabrics and prototypes, and coordinate with other design consultants. Upon start of construction, we’re always on call to answer questions from contractors, vendors, receiving warehouses and beyond.
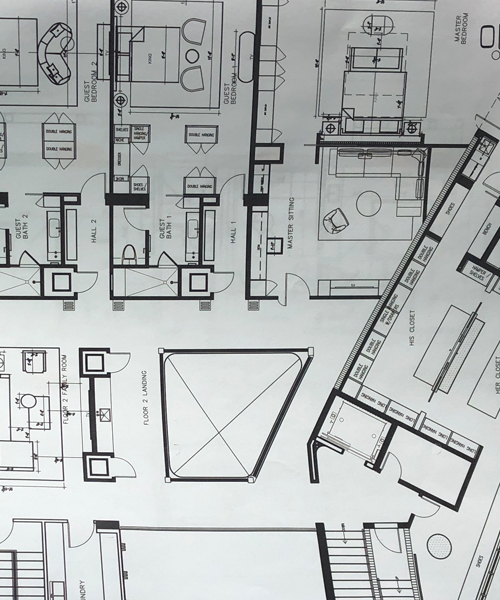
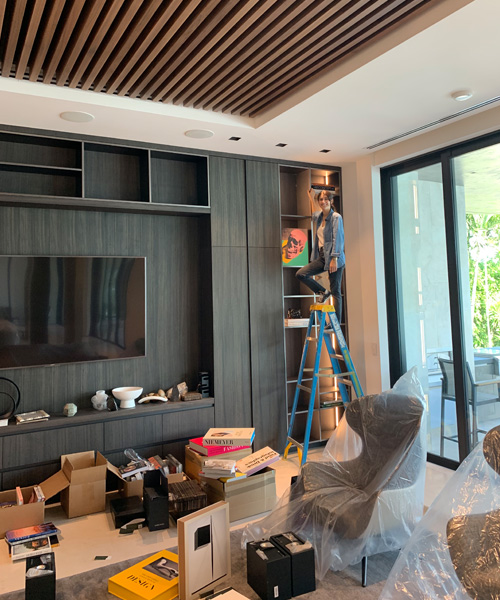
5
INSTALLATION PHASE
Our Services Include
NEW BUILD & RENOVATIONS
DESIGN
- Space planning
- Architectural review
- Custom furniture design
- Custom cabinetry design
- Bath & kitchen design & renovations
SPECIFICATIONS
- Paint/palette selection
- Wallcovering selection
- Art curating & selection
- Materials & fabric selection
- Accessory selection & placement
- Lighting plan & fixture selection
- Window treatment plan & selection
- Millwork/custom cabinetry design & selection
PROJECT MANAGEMENT
- Budgeting
- Purchasing
- Order tracking
- Site inspections
- Vendor management
- Delivery coordination
- Construction coordination


